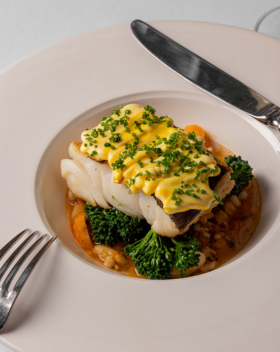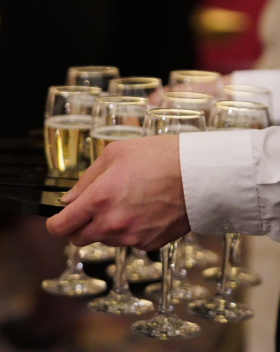
Dining and Celebrations

Experienced team
We have a hugely experienced team to make your event exceed everyone's expectations

Bespoke catering
We provide incredible food and drinks for your events

Spectacular service
Our team will do everything to help you and your attendees have a fantastic day
THE BANQUETING HALL
Seating capacity - up to 160
A room with a true wow factor, the Banqueting Hall features ornate plasterwork ceilings, chandeliers and oak panelling, conjuring up heraldic imagery. The stained glass windows record the Ironmongers' Company’s connections with the Monarchy and past Lord Mayors of the City of London.
THE DRAWING ROOM
Seating capacity - up to 50
Located on the first floor, the Drawing Room is one of the most versatile rooms in the Hall. The room has the largest William Morris woven wall hangings in the country, hung in place of wallpaper, along with portraits of Past Masters of the Company. A feature fireplace, library wall and unique collection of artifacts add to the charm of the room.
THE LUNCHEON ROOM
Seating capacity - up to 50
Located on the ground floor with easy access from the entrance hall, the luncheon room features traditional wood panelling and antique Regency furniture. The room also boasts a magnificent Turkish carpet and a stained glass window which overlooks the charming courtyard.
THE COURT ROOM
Seating capacity - up to 50
Located on the ground floor with easy access from the entrance hall. The court room is flooded with natural daylight from a magnificent stained glass window which contains some glass taken from the Company's first Hall of 1457. The beautiful furniture includes unique high settees used in the previous Hall, whilst the ornate ceiling is based on plasterwork at Crewe Hall.
Would you like to know more?
Email us or call us 020 7776 2300




